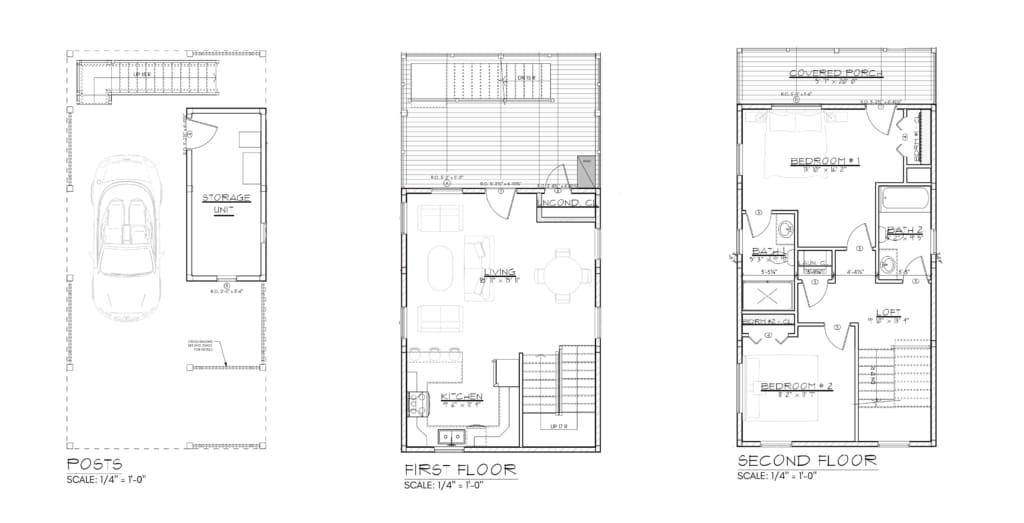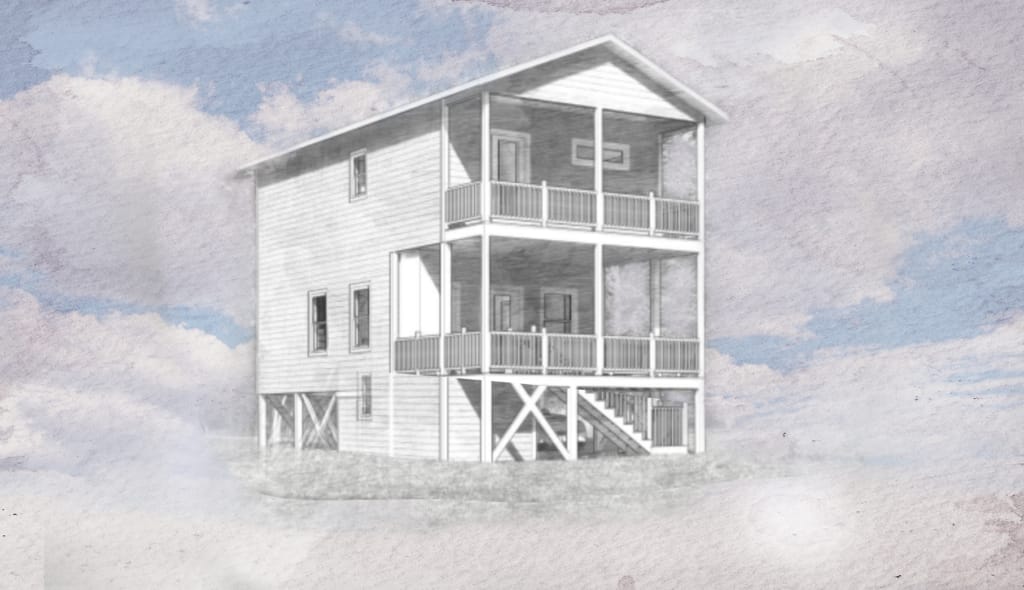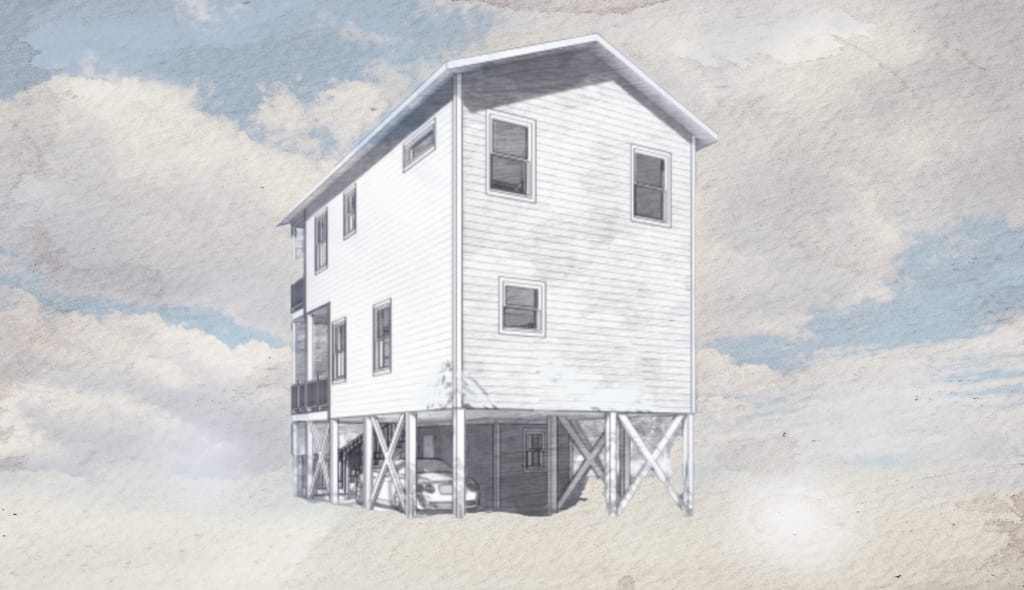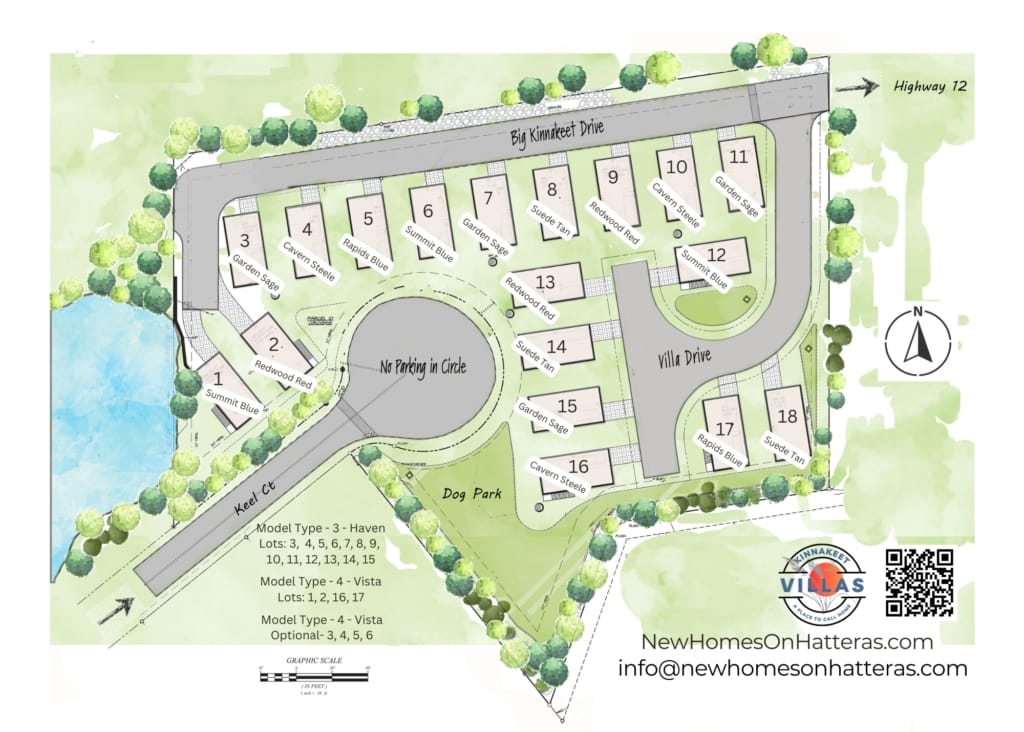Our goal is to create comfort, ease, and well-priced homes that you will be proud to call own.
Our Kinnakeet Villas project includes 2 unique floor plans: The Vista Model and The Haven Model.
Read more below to find the perfect model for your needs and preferences.
The Vista Model
This spacious 1,200 square foot home floor plan offers elevated views with the upper level living room, dining, and kitchen areas positioned to catch ocean breezes and capitalize on views.
The adjoining upper level decks are perfect for entertaining, a quiet place to read, and the best view in the complex.
On the lower level, you’ll find 2 generously sized bedrooms, 2 full bathrooms and easy to access laundry. This unit also included an outdoor shower and large ground level storage unit.
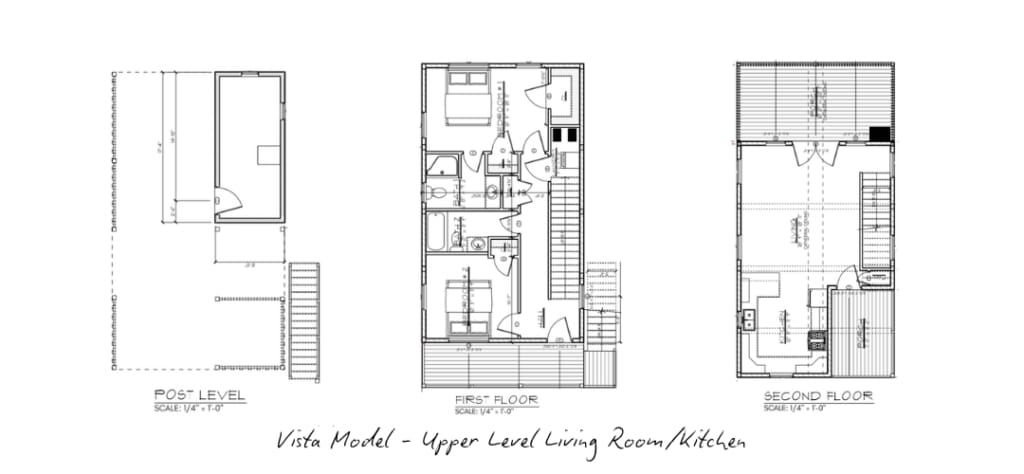
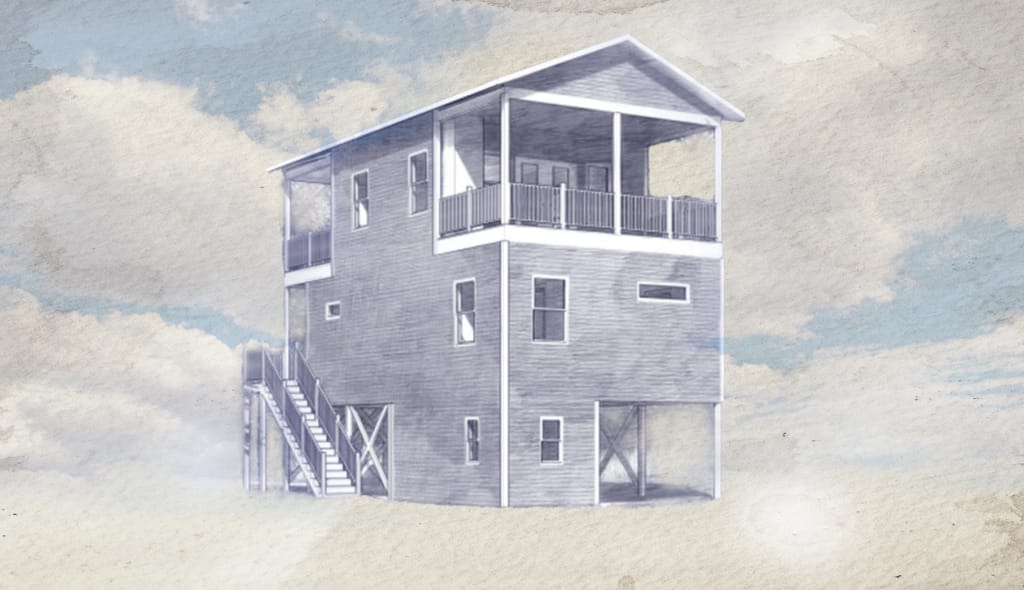
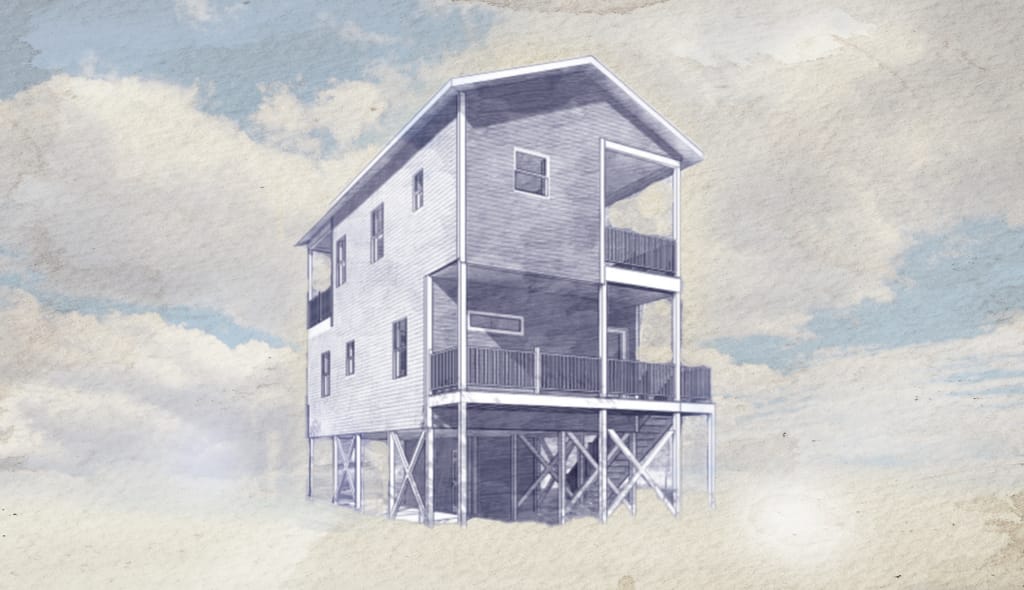
The Haven Model
Also a 1,200 square foot floor plan, the Haven is focused on ease.
With the main living room, kitchen and dining space on the first floor (one level above the ground), you’ll breeze in with groceries and land on the couch with ease after a long day.
Bedrooms are nested above, a perfect place for escaping for a good night sleep. This model also features a deck on the upper level attached to the primary bedroom for enjoying evening skies.
This unit also includes a large ground level storage shed, and an outdoor shower.
The location of each model type is provided in the map a the bottom of this page. Some locations, listed in the option section, could feature either model of the purchaser’s choosing. Ask for more details.
